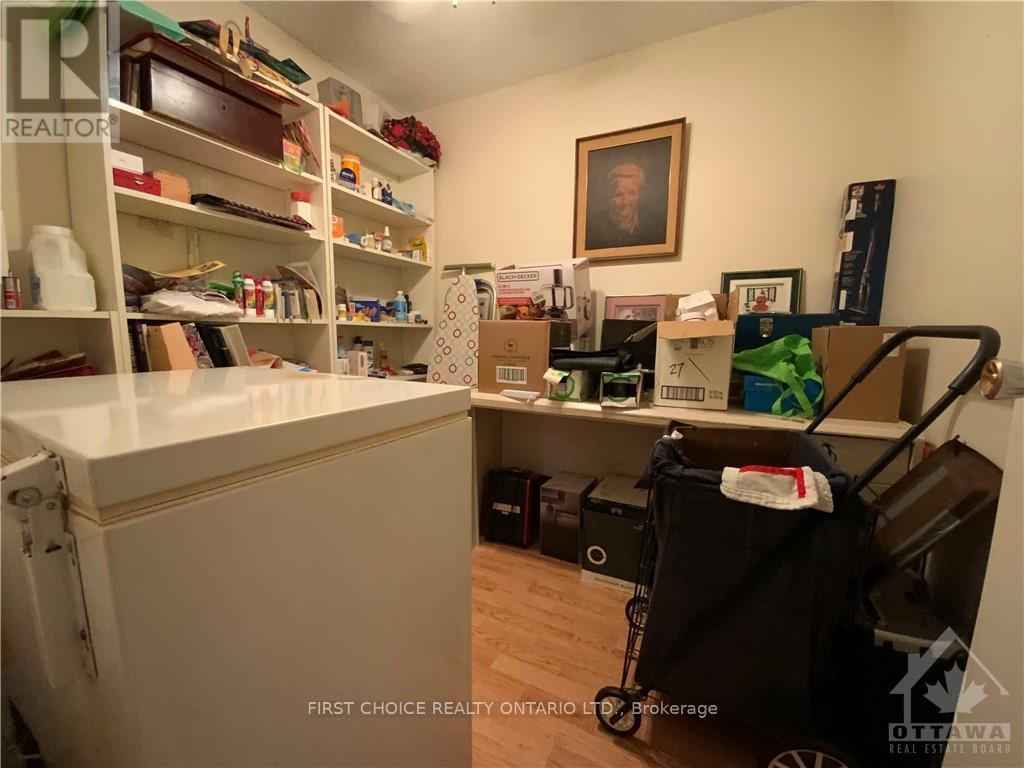2008 - 665 BATHGATE DRIVE
Ottawa, Ontario K1K3Y4
$299,900
| Bathroom Total | 1 |
| Bedrooms Total | 2 |
| Cooling Type | Central air conditioning |
| Heating Type | Baseboard heaters |
| Heating Fuel | Natural gas |
| Foyer | Main level | 2.26 m x 1.75 m |
| Living room | Main level | 3.73 m x 5.05 m |
| Dining room | Main level | 3.3 m x 2.46 m |
| Kitchen | Main level | 3.55 m x 2.33 m |
| Primary Bedroom | Main level | 5.33 m x 3.14 m |
| Bedroom | Main level | 3.7 m x 2.94 m |
| Bathroom | Main level | 2.2 m x 1.49 m |
| Den | Main level | 2.51 m x 2.18 m |
| Other | Main level | 2.23 m x 1.77 m |
YOU MAY ALSO BE INTERESTED IN…
Previous
Next






















































